When insulating your heritage building, you’ll need to prioritize breathable, natural materials that complement the original construction methods. Choose compatible options like sheep’s wool, wood fiber, or cork boards that allow proper moisture movement through solid walls. You’ll require appropriate conservation permissions before starting any work, and it is crucial to maintain traditional ventilation pathways. Understanding the delicate balance between thermal efficiency and historic preservation reveals numerous sensitive solutions for your period property.
Key Takeaways
- Choose breathable insulation materials like sheep’s wool or wood fiber to maintain the building’s natural moisture movement and prevent decay.
- Install internal wall insulation using calcium silicate boards when external modifications are restricted by conservation guidelines.
- Maintain proper ventilation pathways while insulating to prevent moisture buildup and protect original building materials.
- Use traditional lime-based materials for finishing to ensure compatibility with historic fabric and allow walls to breathe naturally.
- Consider thermal bridging at junctions and implement targeted insulation solutions without compromising architectural features.
Understanding Traditional Building Construction Methods

Before attempting to insulate any heritage building, you’ll need to understand how traditional construction methods differ fundamentally from modern practices.
Unlike today’s cavity walls, heritage buildings typically feature solid wall construction, where skilled craftsmen used local materials and time-honored building techniques to create breathable structures.
You’ll discover that these buildings rely on traditional craftsmanship that allowed walls to absorb and release moisture naturally.
The materials—like lime mortar, stone, and timber—work together in a delicate balance, creating what we call a “breathing building.”
When you’re working with these historic structures, you’re engaging with construction methods that have stood the test of time.
Understanding this dynamic moisture movement is essential before you make any modifications to the building’s fabric.
Common Thermal Inefficiencies in Heritage Properties
These traditional building methods, while remarkable in their craftsmanship, often result in specific thermal weaknesses that affect heritage properties’ energy efficiency.
You’ll find that solid walls, which lack the cavity spaces common in modern construction, allow heat to escape more readily through the masonry.
Single-glazed, drafty windows are another significant source of heat loss, particularly where original timber frames have warped over time.
Thermal bridges frequently occur where floor joists meet external walls and around decorative architectural features like corbels and stringcourses.
You’ll notice these cold spots particularly in areas where different building materials join together.
The characteristic high ceilings of period properties also contribute to heat stratification, while original ventilation features, such as air bricks and chimney flues, can create unwanted air movement throughout your building.
Conservation Guidelines and Planning Permission Requirements

When undertaking insulation work on heritage buildings, you’ll need to navigate a complex framework of conservation guidelines and planning requirements. You’re legally obligated to follow conservation principles that protect the building’s historic fabric while implementing modern thermal solutions.
| Permission Type | Required For | Typical Timeline |
|---|---|---|
| Listed Building | Major alterations | 8-12 weeks |
| Conservation Area | External changes | 6-8 weeks |
| Building Control | Technical compliance | 4-6 weeks |
Before starting any work, you’ll need to consult your local conservation officer and submit detailed planning applications. Your proposals must demonstrate how you’ll preserve original features while improving thermal performance. The planning processes vary by region and protection status, but you’ll typically need to provide heritage impact assessments and method statements that outline your approach to sensitive retrofitting.
Compatible Insulation Materials for Period Buildings
Selecting appropriate insulation materials for heritage buildings requires careful consideration of their breathability and compatibility with historic fabric.
You’ll want to prioritize natural insulation options like sheep’s wool, wood fiber, and hemp, which allow moisture movement while maintaining thermal efficiency.
These breathable materials work harmoniously with traditional building methods, preventing moisture trap and subsequent decay of historic timbers and masonry.
You can use cork boards for internal wall insulation, as they’re particularly effective in timber-frame structures.
For lime-rendered walls, calcium silicate boards offer excellent moisture management while providing good thermal properties.
When you’re retrofitting floor insulation, consider using recycled paper products or cellulose, which can be easily blown into cavities without compromising the building’s historic joinery or floorboards.
Best Practices for External Wall Installation

External wall insulation in heritage buildings demands meticulous planning and expert execution to preserve architectural character while improving thermal performance.
You’ll need to begin by thoroughly evaluating the wall’s condition and historical features, documenting any areas that require repair before installation.
When applying external insulation, you’ll want to carefully detail around windows, doors, and architectural elements using specialist fixings and trims that respect the building’s period features.
It’s vital to maintain proper ventilation paths and verify you’re using vapor-permeable materials that won’t trap moisture within the walls.
Installation techniques should include stepped reveals around openings and carefully considered termination details at roof junctions.
Create mock-ups of detailed areas first to perfect your approach and confirm the final aesthetic aligns with conservation requirements.
Moisture Management and Ventilation Strategies
Three critical factors govern effective moisture management in heritage buildings: air movement, vapor control, and water drainage.
You’ll need to balance these elements while maintaining your building’s historical integrity. Modern moisture barriers can work alongside traditional building materials when you install them correctly, while ventilation systems must respect the original airflow patterns of your heritage structure.
- Install hygroscopic materials that allow your walls to “breathe” while managing moisture
- Position vapor barriers on the warm side of your insulation to prevent condensation
- Maintain existing air pathways in your roof space and wall cavities
- Create dedicated ventilation zones in sensitive areas like timber frames
- Use traditional materials like lime plaster that complement modern moisture control systems
When you’re planning your moisture management strategy, remember that heritage buildings have survived centuries because of their inherent ventilation characteristics.
Case Studies: Successful Heritage Building Insulation Projects

Real-world applications demonstrate how these moisture management principles work in practice.
You’ll find inspiration in the Grade II-listed Georgian townhouse in Bath, where conservators successfully integrated breathable hemp insulation within existing wall cavities while preserving the original lime plaster.
Another remarkable example is Edinburgh’s Royal Mile tenement building, where innovative insulation techniques included installing wood-fiber boards beneath restored wooden floors and applying aerogel-based plaster to interior walls.
These successful projects showcase how you can balance thermal efficiency with heritage preservation.
You’ll notice both cases maintained the buildings’ historic fabric while achieving significant energy improvements.
The key lies in selecting materials that complement existing structures – the Bath project’s 40% reduction in heat loss proves you don’t have to compromise character for comfort.
Frequently Asked Questions
How Long Does External Wall Insulation Typically Last Before Needing Replacement?
You’ll get a 25-30 year replacement lifespan from properly installed external wall insulation, though you’ll want to conduct periodic maintenance checks. With good upkeep, it’s possible to extend this timeline even further.
Can Traditional Lime Render Be Applied Directly Over Modern Insulation Materials?
You’ll need a special base coat and mesh between your insulation and lime render for proper compatibility. Select insulation materials specifically certified for lime applications to guarantee lasting adhesion and vapor permeability.
Will External Wall Insulation Affect My Home Insurance Premium?
You’ll need to notify your insurer about external wall insulation, as it may trigger an insurance assessment. While this could lead to premium adjustments, many providers view it as a property improvement.
How Much Noise Reduction Do Heritage-Compatible Insulation Materials Provide?
Like a warm blanket muffling distant sounds, you’ll find heritage-compatible insulation materials typically reduce noise by 40-45 decibels, depending on the material’s effectiveness. Natural fiber and mineral-based solutions offer the best noise insulation benefits.
Can External Wall Insulation Be Partially Removed if Repairs Are Needed?
Yes, you can remove external wall insulation in sections for repairs. Modern repair techniques let you carefully cut out damaged areas while maintaining overall insulation integrity. You’ll need to properly reseal joints afterward.
Conclusion
Successfully insulating your cherished heritage property needn’t compromise its historic integrity. You’ll find that thoughtfully selected materials and sensitive installation methods can coexist with traditional building physics. By embracing time-tested vapor-permeable solutions while adhering to conservation guidelines, you’re not just preserving warmth—you’re safeguarding architectural legacy. Your well-considered interventions today will guarantee these architectural treasures continue breathing and performing for generations to come.

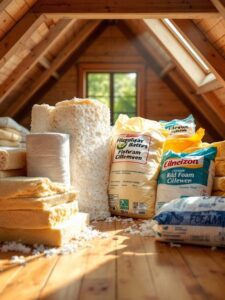
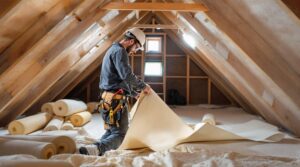
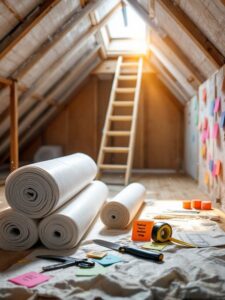
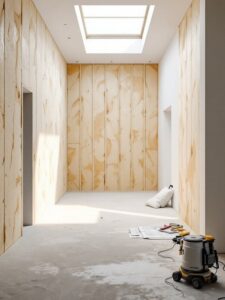



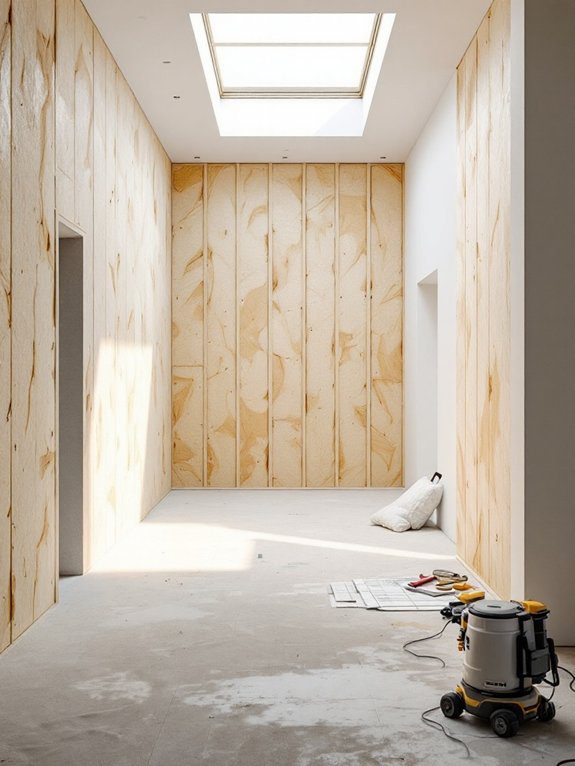
One Response
Whats up very cool web site!! Man .. Beautiful .. Amazing .. I’ll bookmark your website and take the feeds additionally…I’m glad to seek out so many useful information right here within the publish, we want work out more strategies on this regard, thank you for sharing. . . . . .